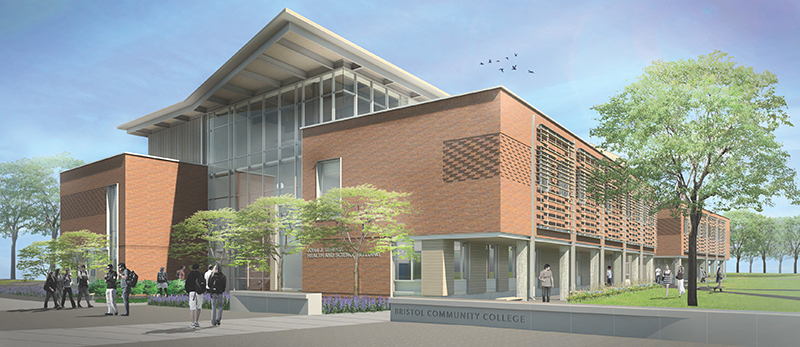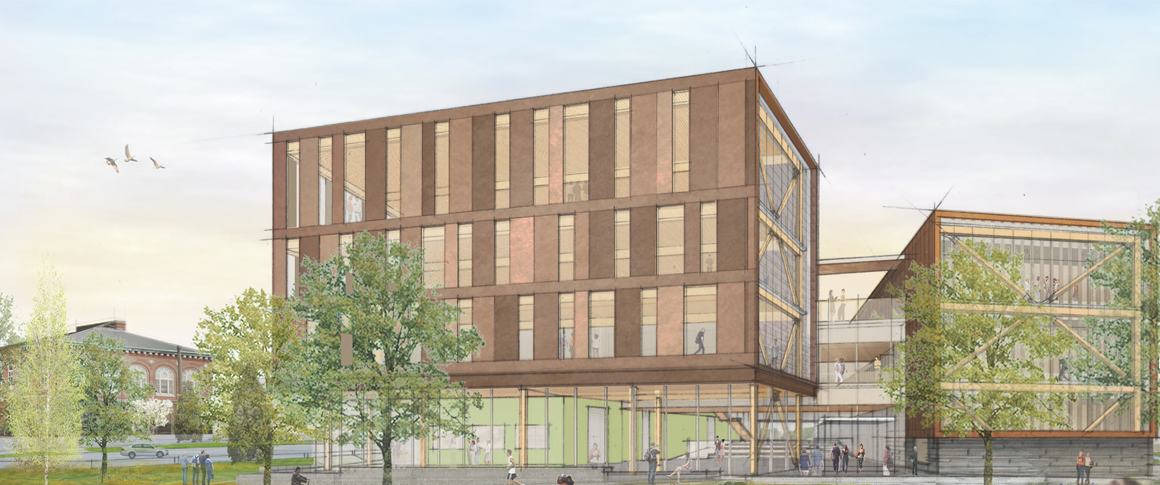In honor of Earth Day, we’re highlighting two architecture firms that take sustainable design to the next level—all while protecting the public’s health, safety, and welfare.
Leers Weinzapfel Associates
Leers Weinzapfel Associates (LWA) has a long history of creating sustainable architecture, beginning with their design of the Hanscom Field maintenance building in 1983. The structure focused especially on conservation in climate control: they oriented the building to maximize solar gain for energy efficiency in cool weather and incorporated large garage doors that could be left open for better air circulation in warmer months. LWA’s reputation for expertise in sustainability grew quickly, making them the top choice to design Harvard’s Library Services Building in 2007, the campus’ first LEED Gold certified building.
Josiah Stevenson, FAIA, LEED APBD+C, the principal at LWA, told us the firm “considers all aspects of sustainable design before designing a project—from urban infill, the relationship of the building to the landscape and use of natural light, to energy efficiency and materials research.”
The firm strives for LEED certification whenever possible and often tackles projects that go beyond the scope of standard certification, including developing co-generation plants that provide cost-efficient energy for several buildings. LWA also makes the most use of natural light in every project, minimizing the need for artificial light and increasing energy efficiency.
Stevenson said the firm “feels that it is our responsibility as designers to ensure a resilient and sustainable future.” He also thinks technology will be a key factor in evolving sustainable design to meet the 2030 Challenge, which mandates all new buildings and renovations be carbon-neutral by 2030. Their latest project, the Design Building at University of Massachusetts, Amherst, “will be the first if its size in the northeast United States to feature an innovative wood system known as cross-laminated timber (CLT), which insulates better than concrete and steel,” said Stevenson. “CLT structures can use one-third the heating or cooling energy consumed by steel or concrete buildings.”
Targeting a LEED Gold certification, the building will feature a green roof garden that incorporates native plants and stones to create both an active storm-water management system and a beautiful space for students and faculty to enjoy.
To ensure future architects gain the knowledge they need to design for a greener tomorrow, licensure candidates are invited to participate in the Green Monsters, the firm’s sustainable design group. In their monthly meetings, employees learn about environmentally friendly design and brainstorm ideas to make both the office and upcoming projects more earth-friendly.
Sasaki Associates

Environmentally conscious design has been an important component of Sasaki Associates since its founding in 1953 by Hideo Sasaki, a landscape architect and chairman of Harvard University’s Landscape Architecture Department. The firm quickly became recognized as a global leader of sustainable design, winning projects such as the Sea Pines Plantation, the first resort and self-sustaining community in the United States built after World War II; the Al-Azhar Park in Cairo, Egypt, a 20-year redevelopment project that turned a wasteland into a clean public park; and the Virginia Biosphere (now part of the Virginia Coast Reserve), a 45,000-acre partnership with The Nature Conservancy that developed long-lasting guidelines for protecting endangered habitats.
Sasaki begins their design process by first considering the relationship between the project site, local community, and the nature around it. Sasaki applies a process they call "master planning the building." This involves analyzing the life cycles of the various systems and materials to better inform their design decisions and use that information to align long-term use goals with financial planning and maintenance expectations.
The firm thinks “it’s important to design for sustainability because in doing so we imbue our work with important qualities such as endurance, longevity, adaptability, and resiliency, while we address the needs of the user populations in a meaningful way.” said Principal Greg Havens, AIA, AICP. “Our work is driven by the goal of creating places for the support and advancement of individuals and communities—educational, urban, civic, and working.”
Sasaki aims for LEED certification on as many projects as possible and is dedicated to using low-impact materials and climate-responsive design. This “allows for ecologically sensitive strategies and passive environmental systems that lead to more energy efficient buildings,” said Managing Principal Pablo Savid-Buteler LEED AP. “Climate change continues to shift our ‘normal’ conditions, so predicting the likelihood of extreme events and their impacts on buildings and communities is an important element of climate-responsive design.” A shining example of their design strategy is their project for Bristol Community College. “Bristol is Sasaki’s first Net Zero Energy (NZE) building, which is particularly significant because it is one of only several NZE laboratories in the world built in the energy-heavy climate of the Northeast,” said Savid-Buteler.
Sasaki envisions the future of sustainable design will consider all factors of the built environment—including construction materials, surface water runoff, energy performance, greenhouse gas emissions, acoustic comfort, and mental health—rather than a “checklist” of earth-friendly components like florescent lighting or using low-VOC (Volatile Organic Compounds) paint.
To prepare their licensure candidates for independent practice, the firm hosts a summer internship program focused on sustainability.
Editor's note: This article was updated April 25, 2016.
