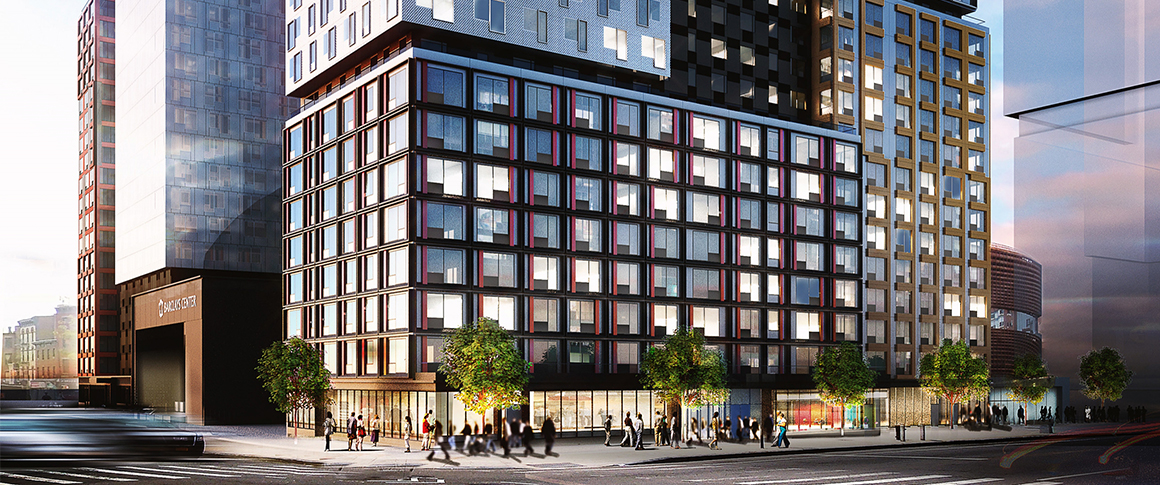The opinions expressed in this commentary are solely those of the author and do not necessarily reflect those of the National Council of Architectural Registration Boards (NCARB).
Homeowners and renters are entitled to housing options that meet our basic human needs. However, the working definition of our standard of living is rapidly changing. People expect more—and rightfully so. In response, it’s our job as architects to go beyond meeting the minimum legal requirements for health, safety, and welfare. Instead, we should ensure that thoughtful, equitable design and improved construction standards are available for all residents and at all levels of affordability.
The best way to achieve this is by focusing on user experience and meaningful connections to natural and local environments.
Conflicting Market Factors
This is easier said than done when market factors often push architects in the opposite direction: Growth in cities and mass transit hubs has led to gentrification and a race to build luxury housing— pushing newcomers and lower-income families further into peripheral areas. A demand for replicating the “American suburban dream” in those same cities means larger residences for those who can afford them, with multiple bedrooms and baths, family-style great rooms, eat-in kitchens, and big outdoor spaces. Town homes and apartments once divided into multiple units have become single-family residences, further shrinking market offerings for those with modest budgets—including the middle class, millennials, recent college graduates, and especially low-income households and the elderly.
Still, good design triumphs over the challenges of growing cities and a heated economy. Architects can and should create innovative alternative housing models, and be prepared to demand the necessary evolution of building codes, city zoning, and developer mindsets. Examples of creative solutions are everywhere, notably the recent experiments in micro-housing, modular construction, and development incentives.
Creating Affordable Spaces
Micro-housing—usually a one-room living space with sleeping and sitting areas, as well as a kitchenette—helps solve housing challenges by offering smaller footprints, more common areas, and shared amenities. By taking advantage of this minimalist living, young urban dwellers and seniors alike can enjoy independence while still preserving a sense of community. It also offers a more environmentally friendly and convenient lifestyle, especially in dense city cores.
Another valuable trend is modular construction. Saving time and money on building projects, prefabricated, modular housing techniques are being applied to mid-rise and high-rise projects, such as the Pacific Park Brooklyn complex (formerly called Atlantic Yards). By fully fabricating apartment units off-site and then putting them into place, project owners have documented cost savings of about 20 percent over a conventional building approach. Plus, these projects are less noisy and dirty, with shorter construction periods.
Co-living represents another innovative solution to housing challenges. Similar to the shared offices of co-working, these places are organized, shared micro-living communities with such benefits as common areas, housekeeping, towels, and group activities. High-end concepts such as SoHo House in New York and newer, less expensive offerings such as WeLive are attractive, vibrant places that dramatically improve on the concepts of extended-stay hotels and Airbnb models. Best of all, they are useful alternatives to long-term lease commitments, which can benefit many young professionals, families, and contract workers looking for connectivity and shared experience.
Incorporating Design Excellence
When making use of these alternative options, architects can leverage today’s technical and social innovations by incorporating a few basic tenets of housing design excellence. Among the most important are thoughtful detailing, an emphasis on functionality, and architecture that engages users. Housing design should emphasize each resident’s experience while considering the community and shared environment.
Most important, every home—no matter the size or location—should incorporate openness, transparency, daylight, and outdoor views. Living spaces should offer occupants glimpses of nature, greenery, or plantings, whether they are interior, exterior, or both. Part of an architect’s job is to test the results to ensure consistently well-illuminated, generously ventilated, and better-functioning spaces that engage and inspire the people who live there.
